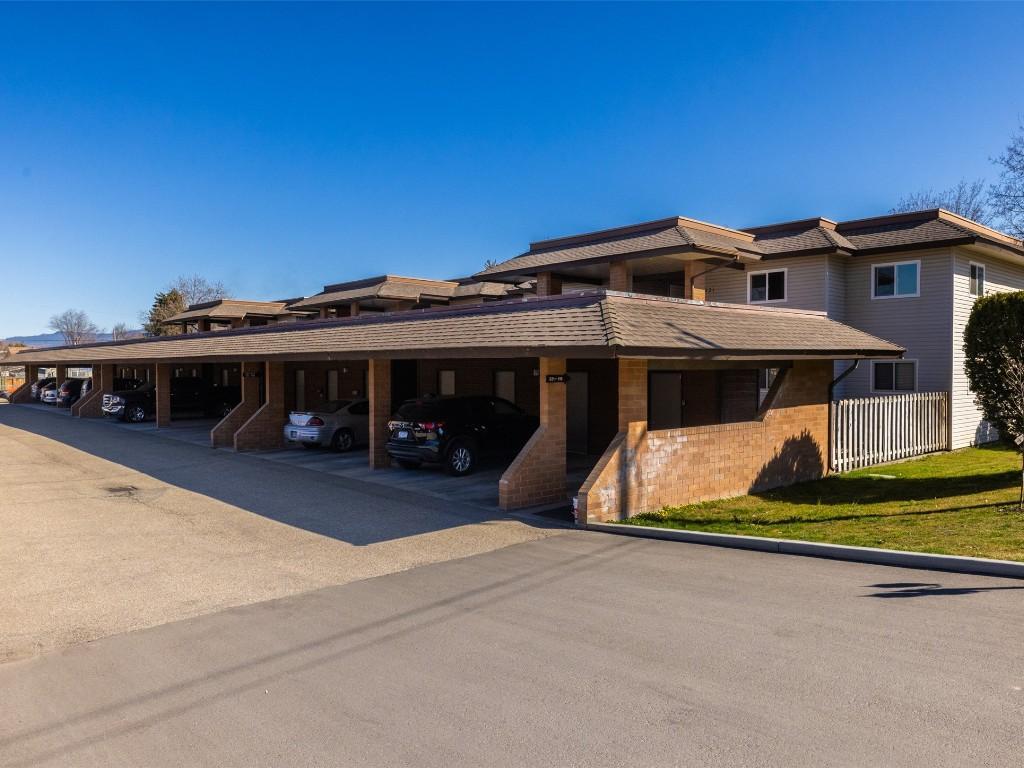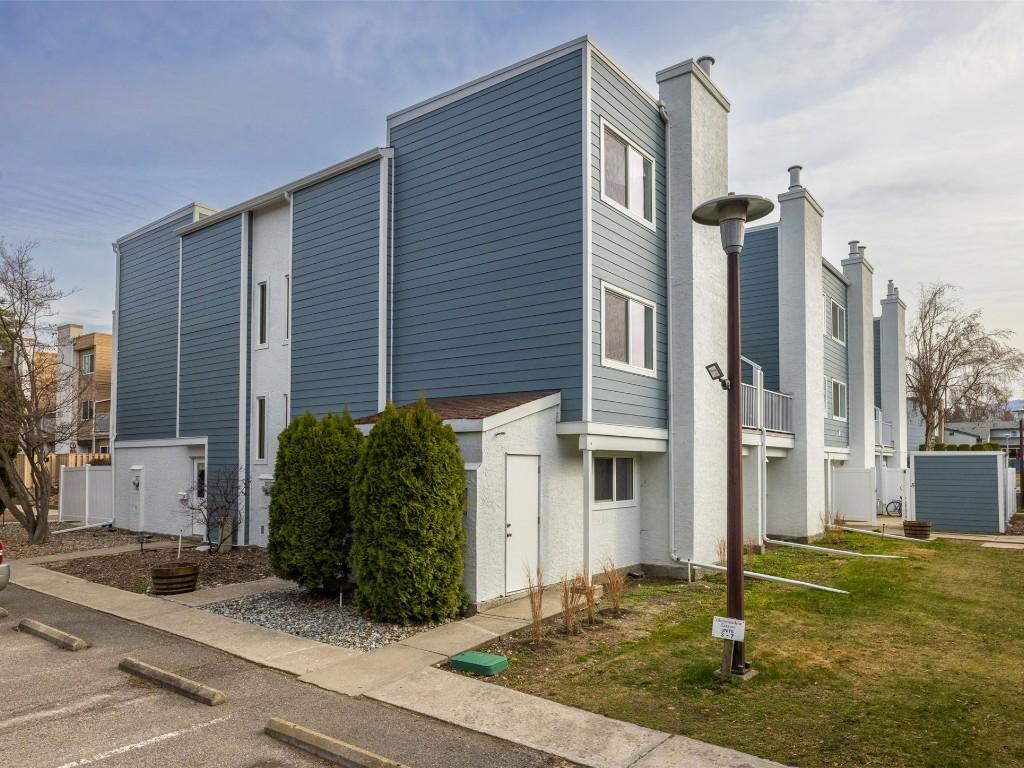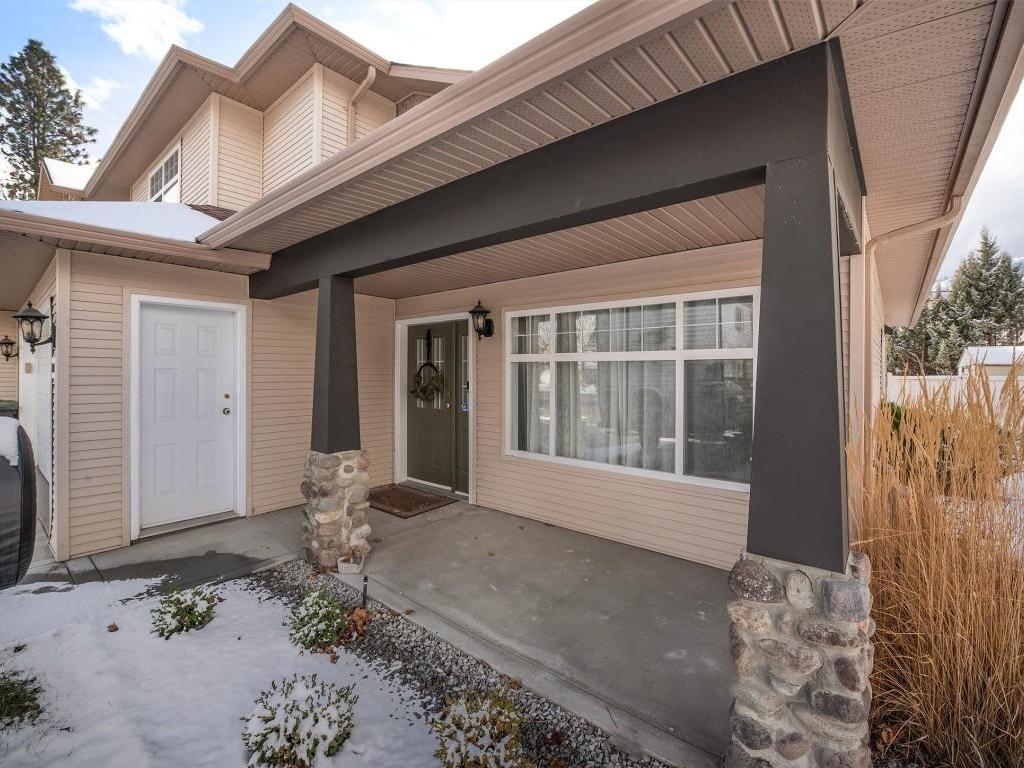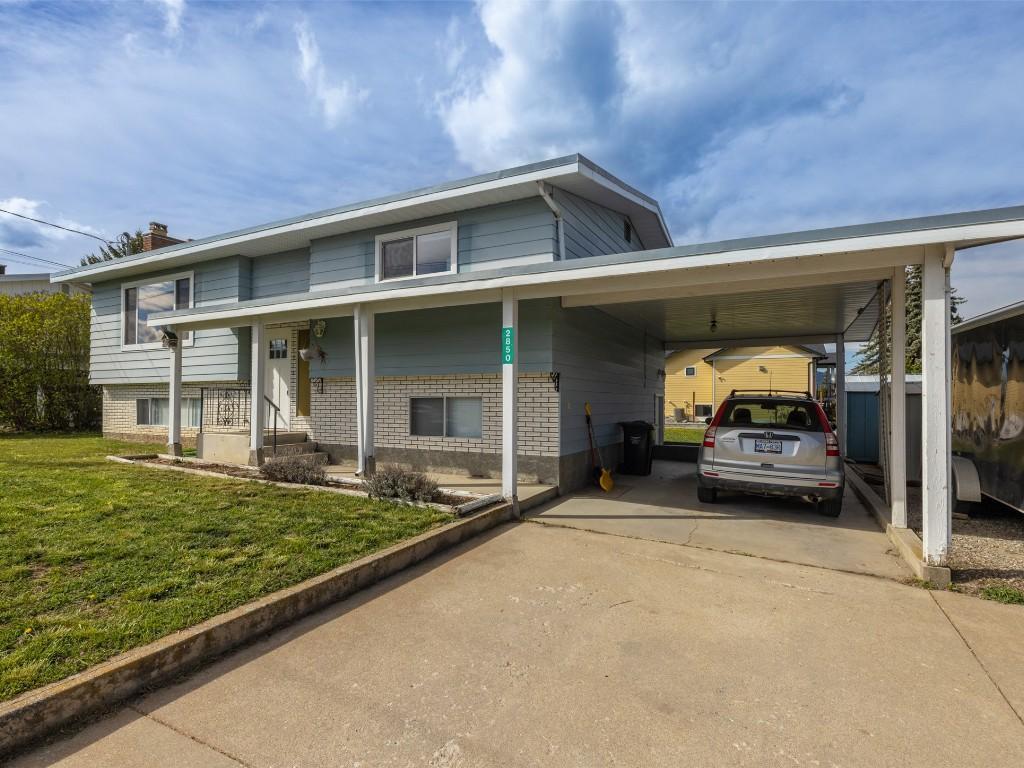
Listings
All fields with an asterisk (*) are mandatory.
Invalid email address.
The security code entered does not match.
$414,500
Listing # 10307470
Condo | For Sale
3155 DeMontreuil Court, 311 , Kelowna, BC, Canada
Bedrooms: 2
Bathrooms: 1
This charming 2 bedroom, 1 bath condo offers west-facing views. This is a great opportunity for a ...
View Details$415,000
Listing # 10309522
Condo | For Sale
240 McIntosh Road, 117 , Kelowna, BC, Canada
Bedrooms: 2
Bathrooms: 1+1
Welcome to McIntosh Gardens. This charming 1-level townhome is a cozy retreat in a prime location. ...
View Details$439,000
Listing # 10307950
House | For Sale
1481 Inkar Road, 6 , Kelowna, BC, Canada
Bedrooms: 2
Bathrooms: 1
Introducing this charming townhome that stands out as one of the brightest in the complex. Boasting ...
View Details$849,000
Listing # 10305803
House | For Sale
3828 Glen Canyon Drive , West Kelowna, BC, Canada
Bedrooms: 3
Bathrooms: 2+1
This open-concept fully renovated half duplex is a gem with its open floor plan, offering a spacious...
View Details$849,900
Listing # 10310024
House | For Sale
2850 Camp Road , Lake Country, BC, Canada
Bedrooms: 4
Bathrooms: 2
Welcome to this newly updated family home with a two-bedroom suite, perfect for multi-generational ...
View Details






