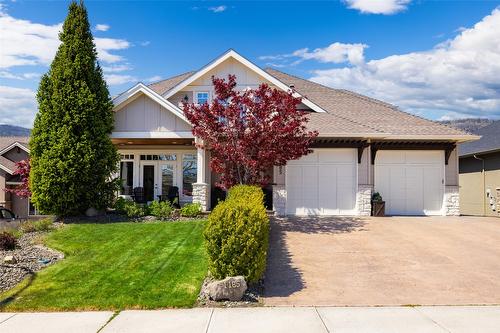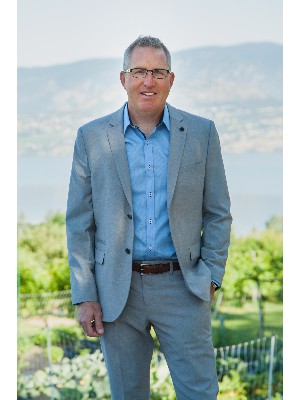








Phone: 250.860.1100
Fax:
250.860.0595
Mobile: 250.469.1166

1 -
1890
COOPER
ROAD
Kelowna,
BC
V1Y8B7
| Annual Tax Amount: | $6,787.27 |
| Lot Size: | 0.18 Acres |
| Floor Space (approx): | 4509 Square Feet |
| Built in: | 2006 |
| Bedrooms: | 4 |
| Bathrooms (Total): | 3+2 |
| Appliances: | Dryer , Dishwasher , Gas Range , Microwave , Refrigerator , Washer |
| Architectural Style: | Two Story |
| Construction Materials: | Fiber Cement , Stone , Wood Frame |
| Cooling: | Central Air |
| Exterior Features: | Balcony , Garden , Sprinkler/Irrigation , Private Yard , Storage |
| Flooring: | Carpet , Hardwood , Tile |
| Heating: | Forced Air , Natural Gas |
| Parking Features: | Attached , Garage |
| Roof: | Asphalt , Shingle |
| Sewer: | Public Sewer |
| View: | Mountain(s) |
| Water Source: | Public |