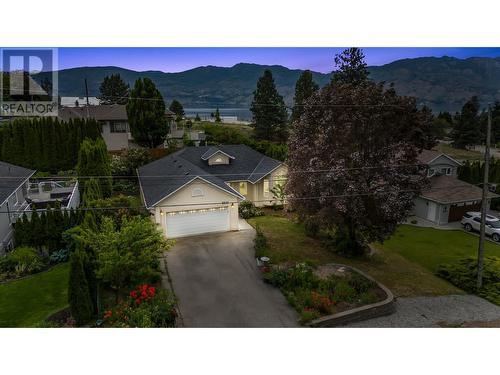



Kayla Ungaro | Jon Albrecht, Sales Representative




Kayla Ungaro | Jon Albrecht, Sales Representative

Phone: 250.860.1100
Fax:
250.860.0595
Mobile: 250.469.1166

1 -
1890
COOPER
ROAD
Kelowna,
BC
V1Y8B7
| Neighbourhood: | Westbank Centre |
| No. of Parking Spaces: | 2 |
| Floor Space (approx): | 2671 Square Feet |
| Built in: | 1993 |
| Bedrooms: | 5 |
| Bathrooms (Total): | 3 |
| Features: | Balcony |
| Landscape Features: | Underground sprinkler |
| Ownership Type: | Freehold |
| Parking Type: | Attached garage |
| Property Type: | Single Family |
| Sewer: | Municipal sewage system |
| Zoning Type: | Unknown |
| Appliances: | Refrigerator , Dishwasher , Dryer , Oven - Electric , Range - Electric , Washer |
| Basement Type: | Full |
| Building Type: | House |
| Construction Style - Attachment: | Detached |
| Cooling Type: | Central air conditioning |
| Exterior Finish: | Stucco |
| Fireplace Fuel: | Gas |
| Fireplace Type: | Unknown |
| Flooring Type : | Carpeted , Laminate |
| Heating Type: | Forced air |
| Roof Material: | Asphalt shingle |
| Roof Style: | Unknown |