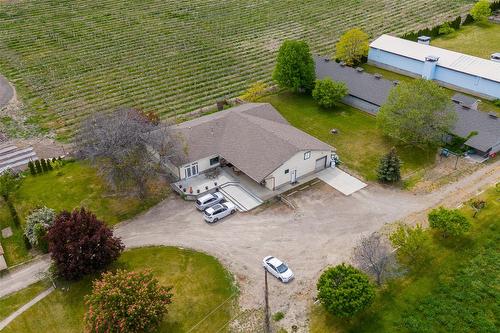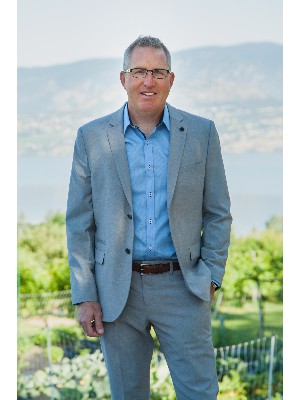



|




|

Phone: 250.860.1100
Fax:
250.860.0595
Mobile: 250.469.1166

1 -
1890
COOPER
ROAD
Kelowna,
BC
V1Y8B7
| Annual Tax Amount: | $1,277.15 |
| Lot Size: | 3.75 Acres |
| Floor Space (approx): | 1333 Square Feet |
| Built in: | 1982 |
| Bedrooms: | 2 |
| Bathrooms (Total): | 2 |
| Appliances: | Dryer , Electric Range , Microwave , Refrigerator , Washer |
| Architectural Style: | Ranch |
| Construction Materials: | Stucco , Wood Frame |
| Cooling: | Central Air |
| Exterior Features: | Sprinkler/Irrigation |
| Flooring: | Laminate |
| Heating: | Forced Air , Natural Gas |
| Parking Features: | Attached , Detached , Garage , [] , [] |
| Roof: | Asphalt , Shingle |
| Sewer: | Septic Tank |
| Utilities: | Electricity Available , Natural Gas Available |
| View: | Mountain(s) |
| Water Source: | Public |